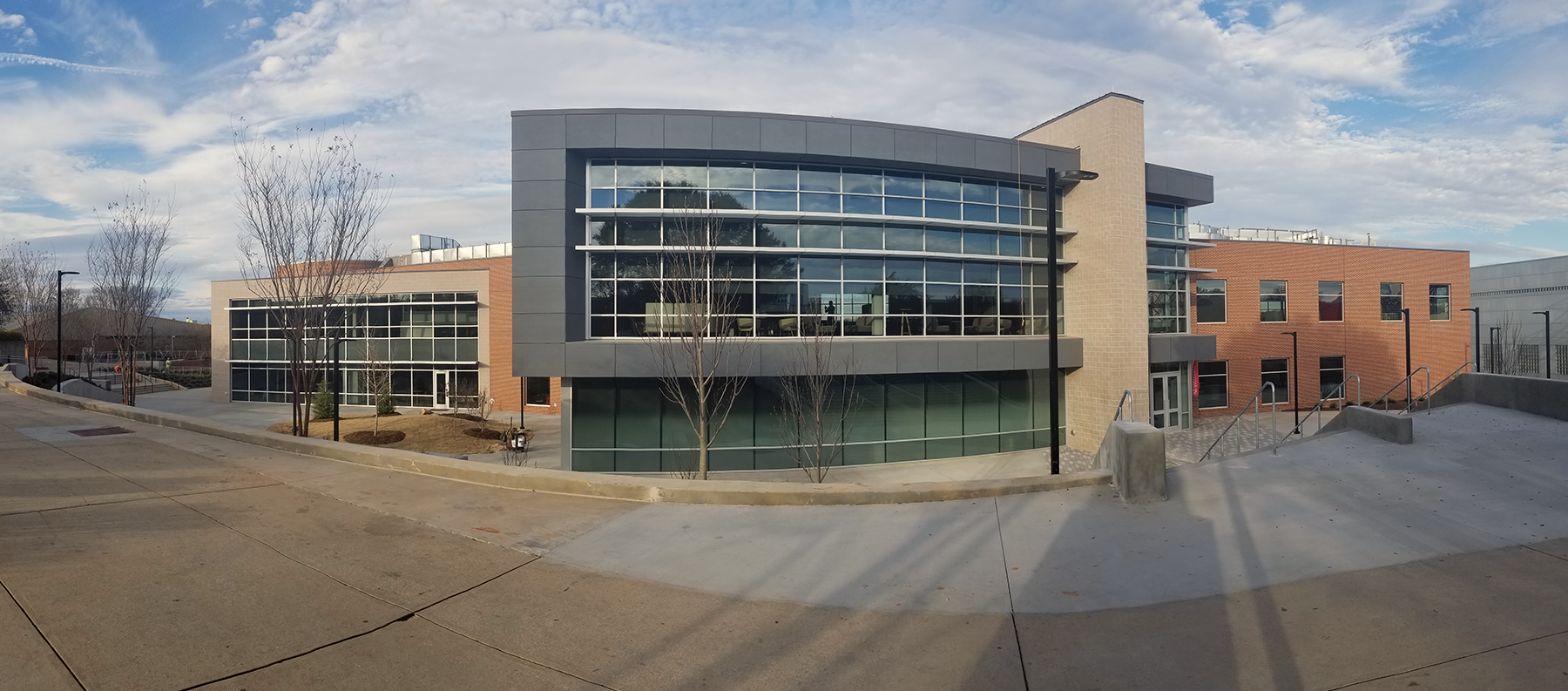
TRI-COUNTY TECHNICAL COLLEGE
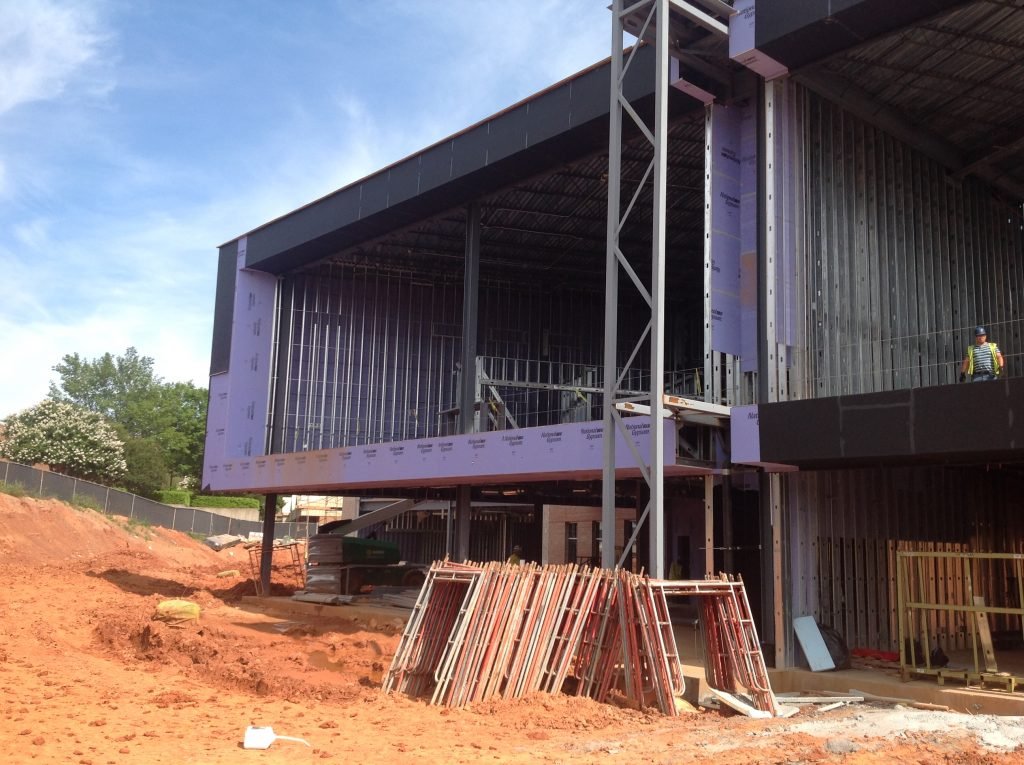
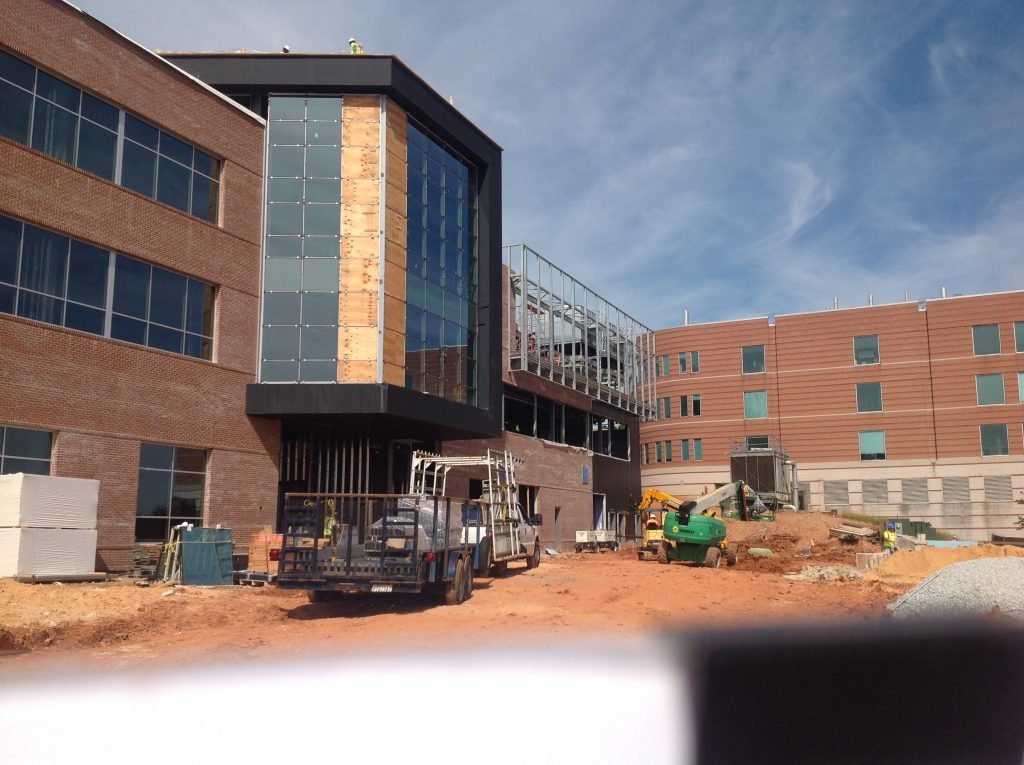
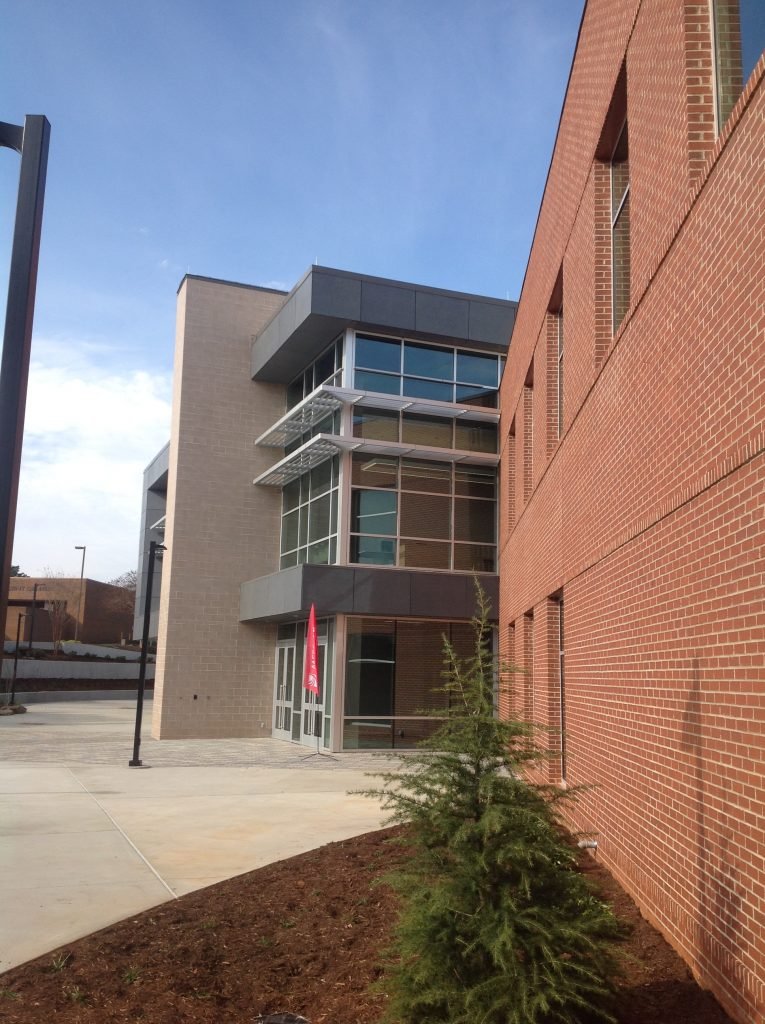
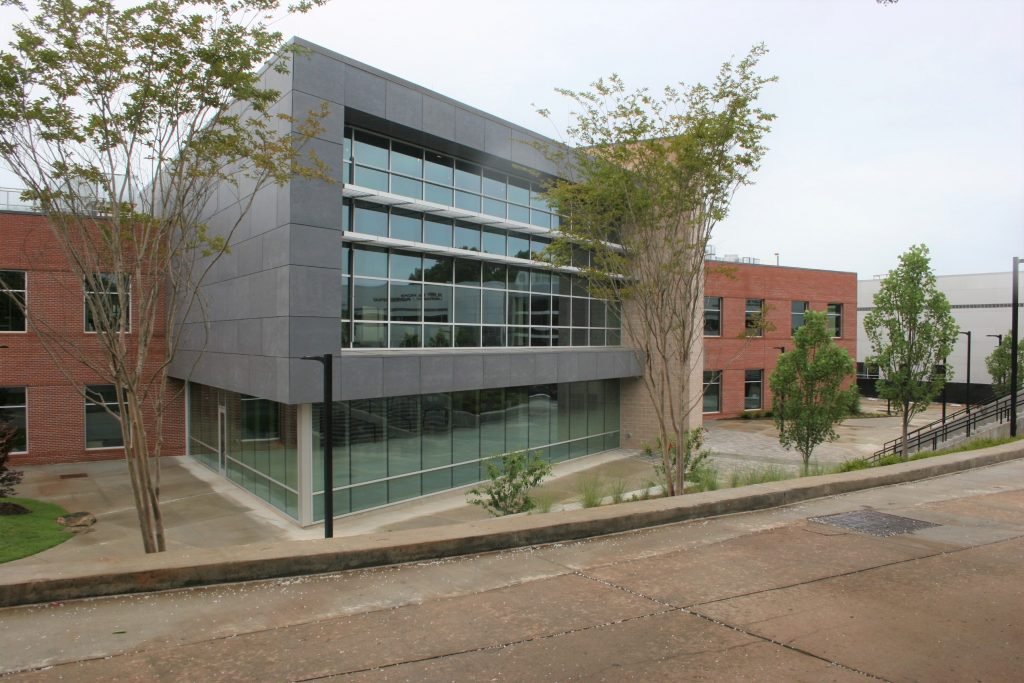

PEA provided structural design for this 72,000 sq ft academic and administrative support facility on Tri-County’s main campus. This facility houses multiple student support services including student dining, tutoring, computer labs, an innovative vertical book lift system for maximizing storage of library reference materials while minimizing dedicated library stack floor space. Administrative and retail space is dedicated on the basement and main levels. The structure is conventional steel frame building with composite concrete/steel floor system and bar joist roof. Steel moment frames provide lateral support for the structure.
-
Pendleton, SC
-
Higher Education
-
72,000 SQ FT
-
2016
-
Richard Kapp
