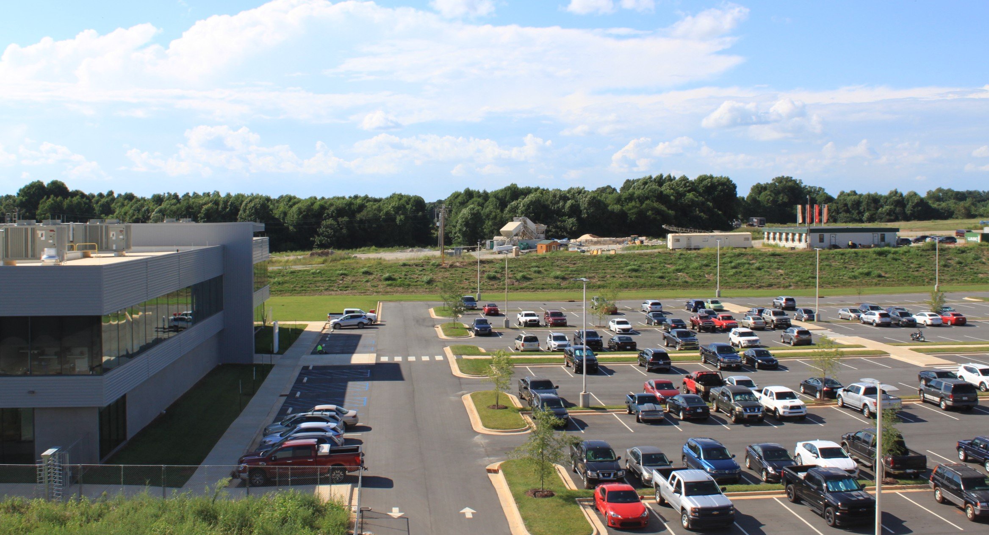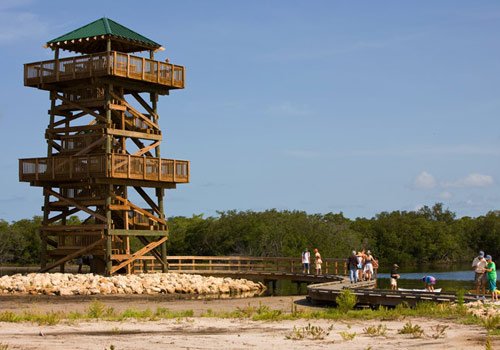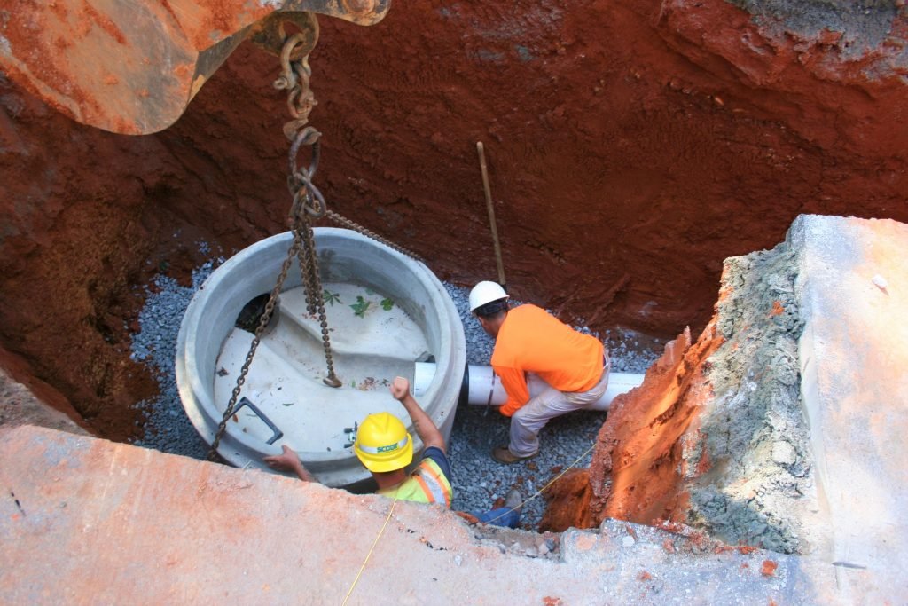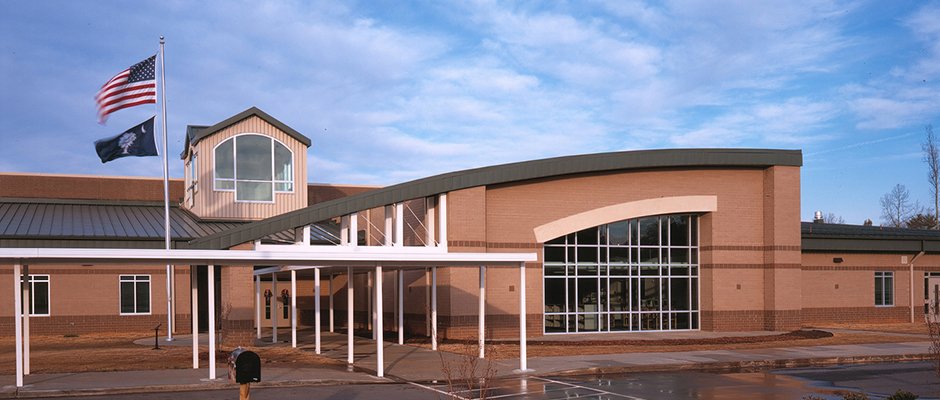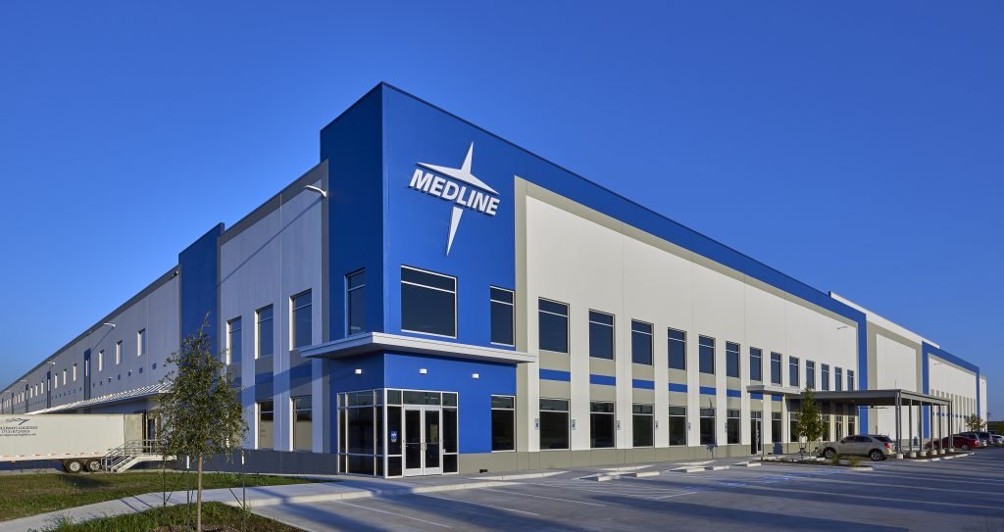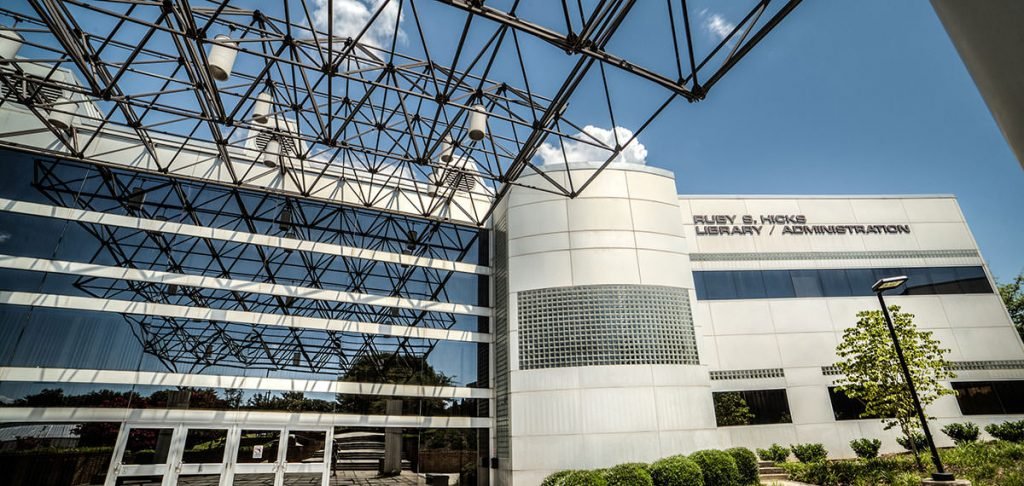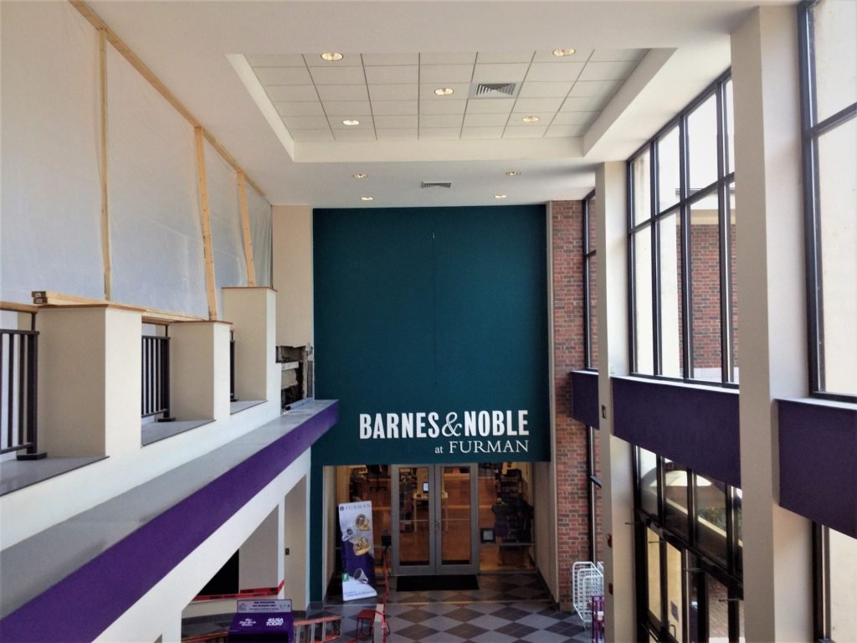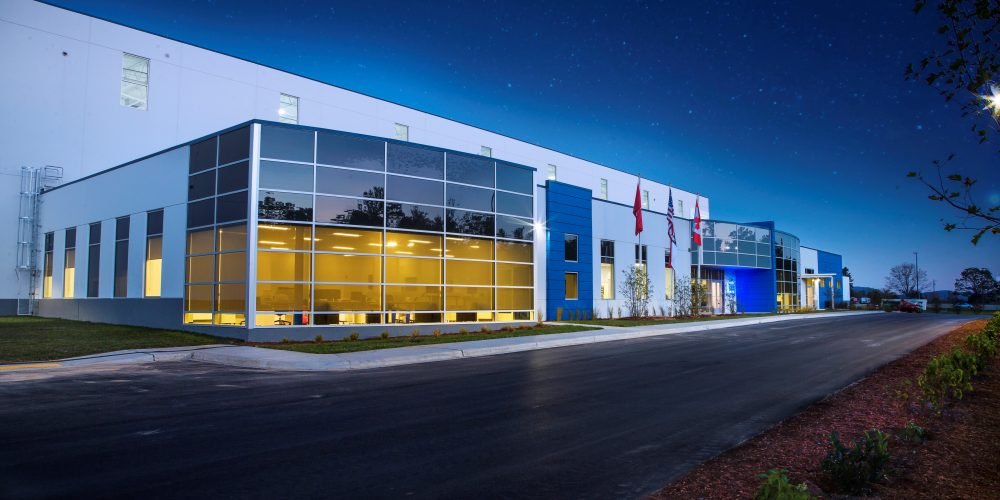
INDUSTRIES
No matter your project or dream, PEA is prepared to handle every step and every requirement. Trust us to coordinate the efforts of all Design Team members through current design and project management tools and procedures. Rely on our expertise in preparing and maintaining project schedules. Contract with us, and we will track and control every phase of your project, staying within or under budget. Above all, count on PEA to maintain solid communications with you regarding project direction and construction, as well as coordinate communication channels between design personnel, construction staff, and Owner’s representatives.
Professional Engineering Associates has a long resume of providing multi-discipline services through our very qualified sub-consultants. These services include architectural design, process design engineering, electrical engineering, mechanical and plumbing engineering, fire protection engineering, rail and roadway design.
INDUSTRIAL & MANUFACTURING
PROCESS & CHEMICAL
WAREHOUSING & DISTRIBUTION
HEALTHCARE
HIGHER EDUCATION
COMMERICAL, RELIGIOUS, & EDUCATIONAL
MUNICIPAL & WASTEWATER
HISTORIC & REHABILITATION
SPECIALTY
Recent Projects
-
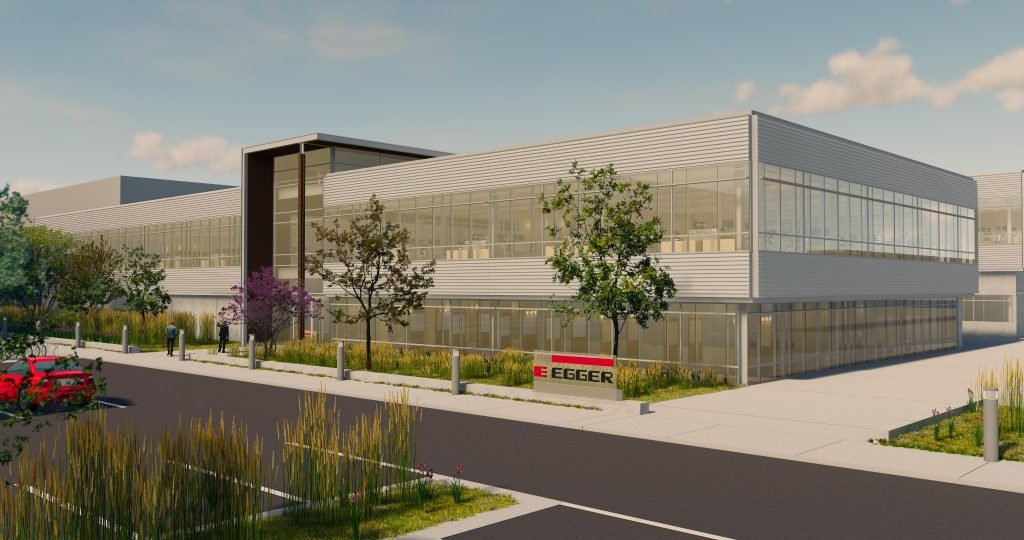
Egger Lexington
This new $900-million-dollar multi-building manufacturing facility, for the production of laminated wood products was designed and constructed in Lexington, North Carolina. PEA served as the Design Team lead that was responsible for all design disciplines for the project. In addition to the architectural and other engineering disciplines…
-
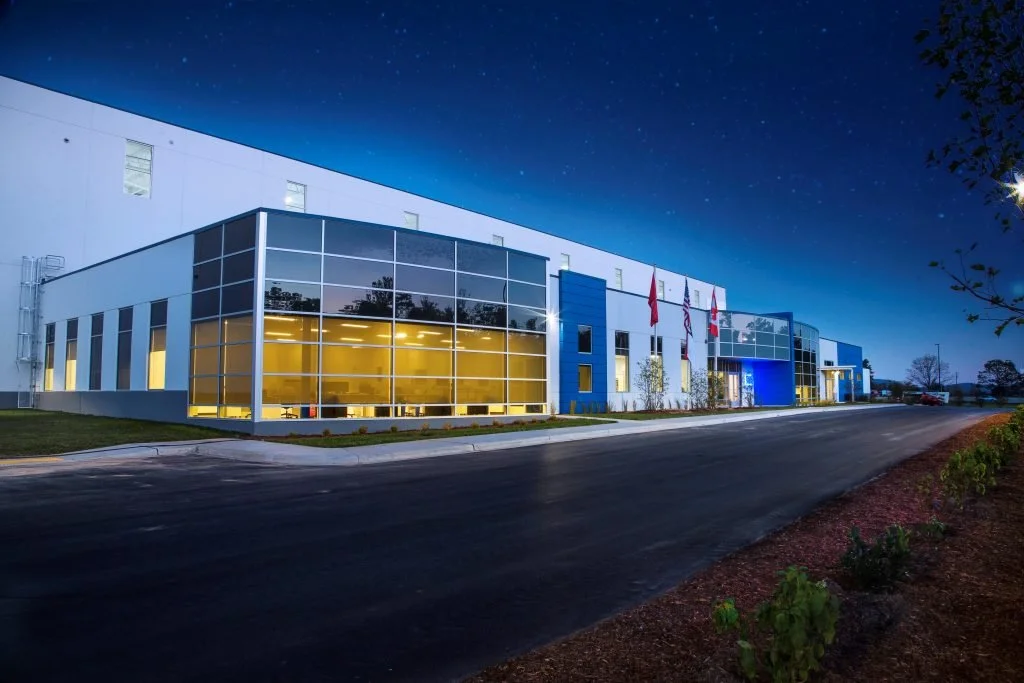
GF Linamar
GF Linamar is a joint endeavor between GF Automotive and Linamar Corporation aimed at blending the two companies’ expertise in casting and machinery. PEA was responsible for the structural design of their state-of-the-art plant. The 350,000 SQ FT facility is LEED certified, zero-emission, and includes many more…
-
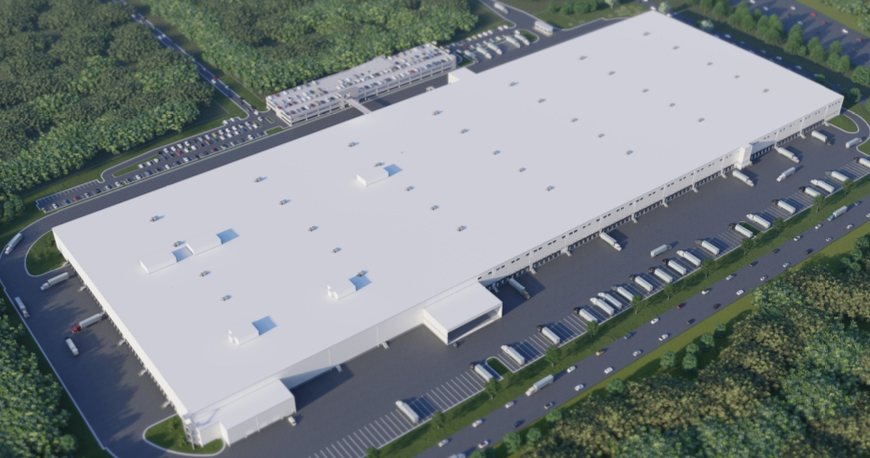
LIDL Regional Distribution Center
The project is a 1.2M SF, $200M warehouse and distribution center with 300,000 SF cold storage and 100,000 SF of dedicated freezer space. The facility is an insulated metal panel clad building at refrigerated areas and transitions to load bearing insulated precast concrete wall panels for the balance of the warehouse spaces…




